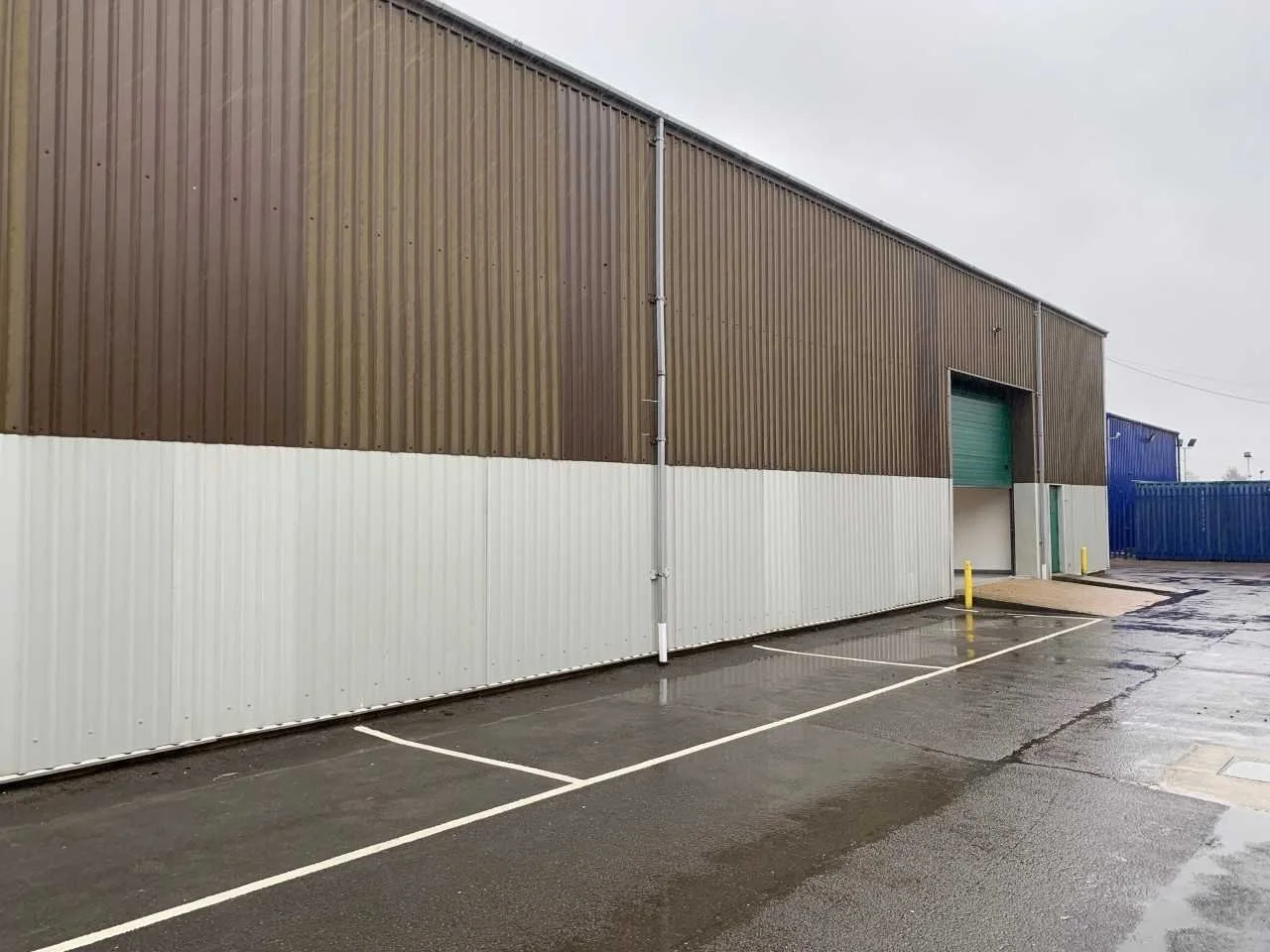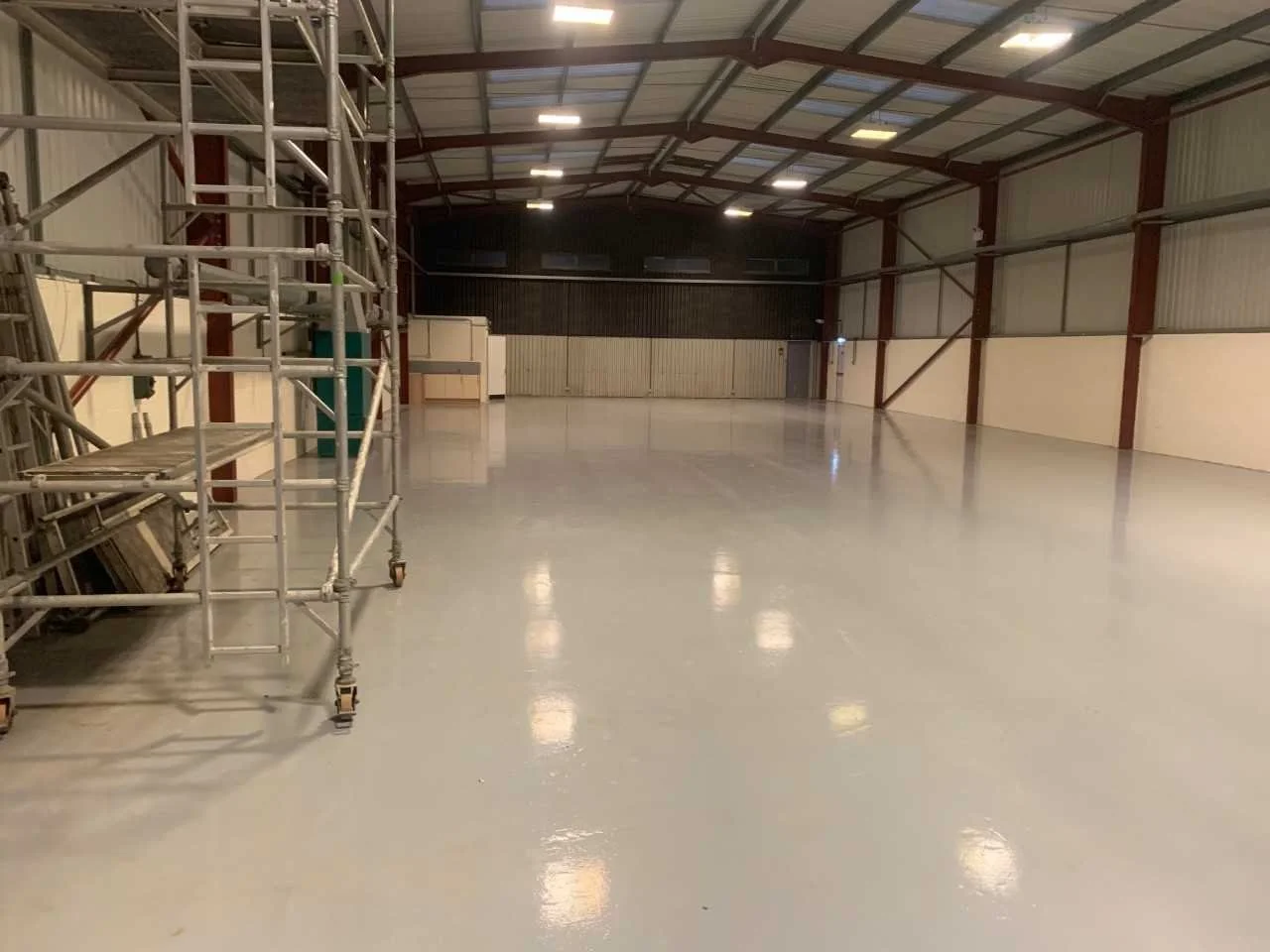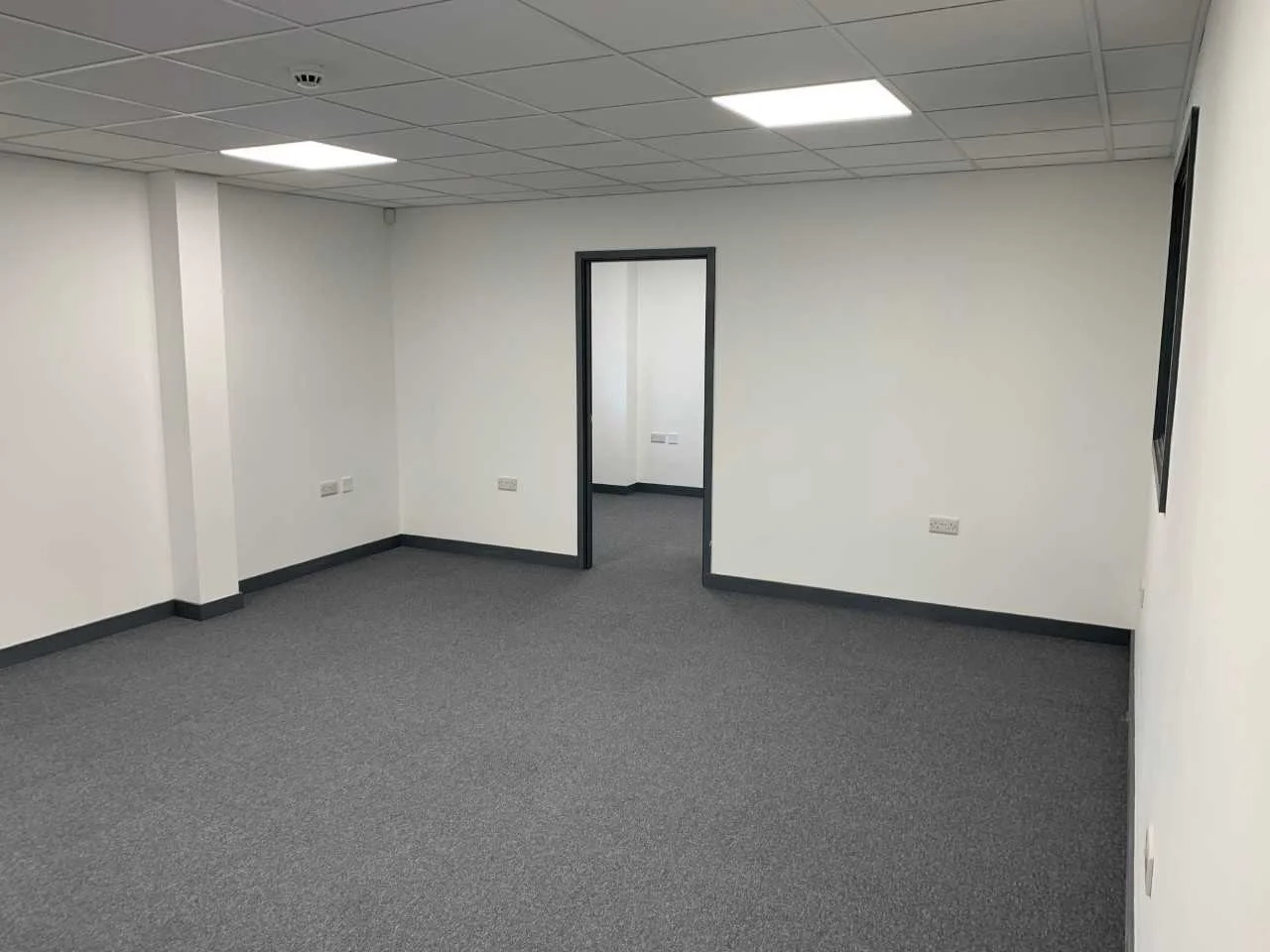Fareham 6495 sq.ft / 603 sq.m
Industrial Premises
TO LET
Unit 4 Sharlands Road, Newgate Lane Industrial Estate, Fareham PO14 1RD
Min Eaves Height 5.5m
Up to 10 Allocated Car Parking Spaces
Ground and First Floor Offices
Additional Mezzanine
Location
Sharlands Road forms part of the established Newgate Lane Industrial Estate located just to the South of Fareham Town Centre and within two miles of the M27 junction 11 (Fareham Central).
Description
A semi-detached industrial building of steel portal frame construction with fully clad external elevations. Internally, it is lined with blockwork to a height of approximately 6ft (2.2 metres). The cladding is internally insulated and at roof level incorporates roof lights.
Services
Energy Performance Certificate Classification B27
Rent
Available on a new full repairing and insuring lase on terms to be agreed. Rent on application.
Rates
Please visit the Valuation Office Agency www.voa.gov.uk
Viewing
By appointment agents:
Cyan Power Commercial Property Agents
Tel 01329 220688
Attention Ian Power
MISREPRESENTATION ACT 1967 - Whilst all information in these particulars is believed to be correct, neither the agents nor their clients guarantee its accuracy nor it is intended to form part of a contract. All areas quoted are approximate.
PROPERTY MISDESCRIPTIONS ACT 1991 (Service and Planning) - We confirm that we have not tested any of the service installations and any occupier must satisfy themselves independently as to the state and condition of such items. Any plans included with these particulars are provided only to indicate the general location of the property. Any occupier must check the stated Planning Use with the relevant Planning Office to ensure that it is in accordance with their intended use.
Gosport 2450 sq.ft / 227 sq.m
Modern Factory / Warehouse
2450 sq.ft / 227 sq.m
TO LET
Unit 7 Clarence Wharf, Mumby Road, Gosport PO12 1AJ
Prominent location close to the town centre and A32
All Mains Services available
All ground floor space
Location
Clarence Wharf fronts the main A32, Mumby Road, adjacent to Gosport Town Centre and close to the Portsmouth Harbour Ferry. It is approximately six miles from the M27 AT Junction 11. There is full A Road access to the motorway
Description
A development of eleven light industrial / warehouse units arranged in two terraces with central access way and allocated parking in front of each unit.
Internally the unit is completely open plan and at ground floor level only.
Four on site car spaces, plus the loading bay, are allocated in front of the unit.
Eaves height 18’4’’ / 5.6 metres
Loading height 13’9’’ / 4.19 metres
Ground Floor Area 2,450 sq ft / 227 sq.m
Services
3 phase power, lighting and gas supply installed.
Energy Performance Certificate Classification C63.
Rent
£23,000 per annum exclusive of rates plus VAT.
Lease
A new full repairing and insuring lease for a term to be agreed.
Rates
Rateable Value in the 2023 Rating List £17,500. Rates payable £8,732.
Viewing
By appointment agents:
Cyan Power Commercial Property Agents
Tel 01329 220688
Attention Ian Power
MISREPRESENTATION ACT 1967 - Whilst all information in these particulars is believed to be correct, neither the agents nor their clients guarantee its accuracy nor it is intended to form part of a contract. All areas quoted are approximate.
PROPERTY MISDESCRIPTIONS ACT 1991 (Service and Planning) - We confirm that we have not tested any of the service installations and any occupier must satisfy themselves independently as to the state and condition of such items. Any plans included with these particulars are provided only to indicate the general location of the property. Any occupier must check the stated Planning Use with the relevant Planning Office to ensure that it is in accordance with their intended use.





